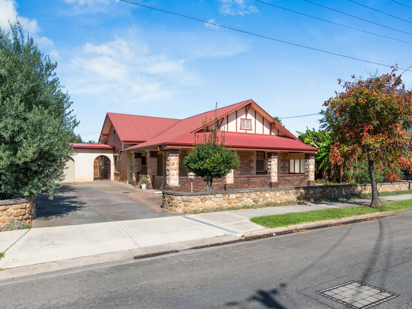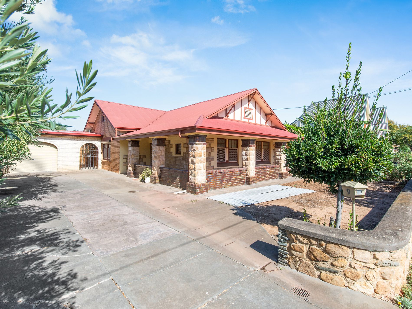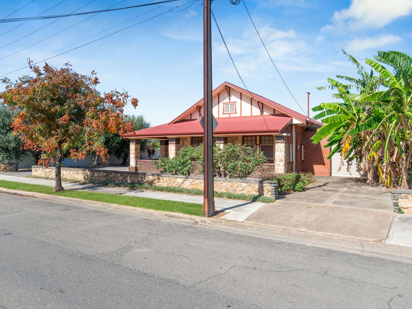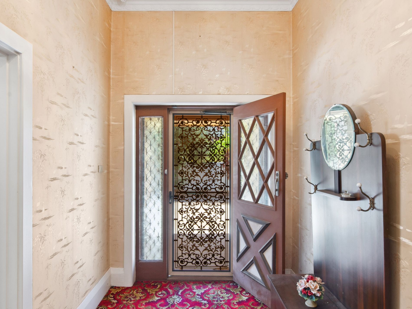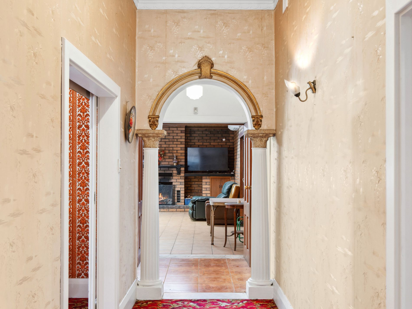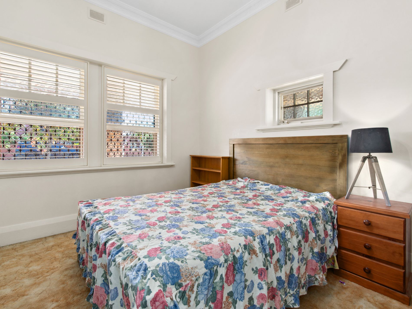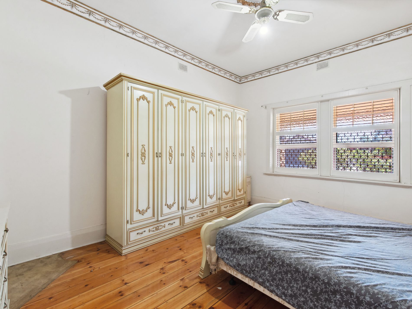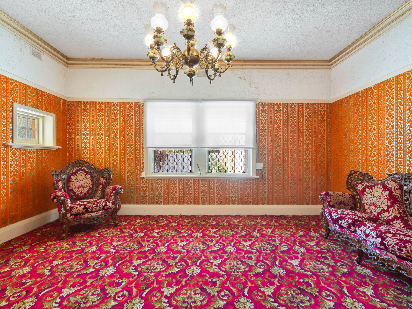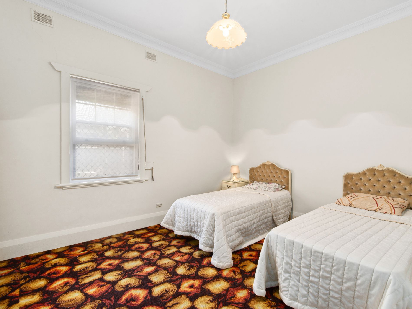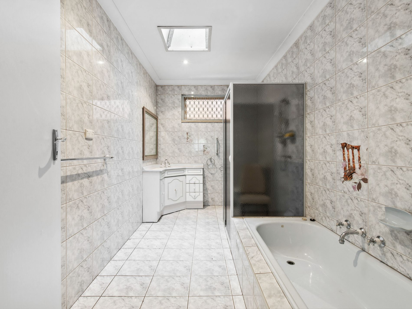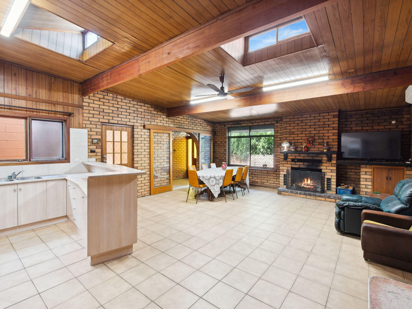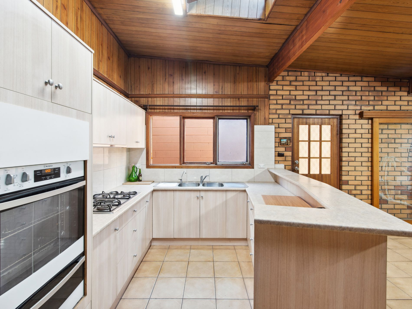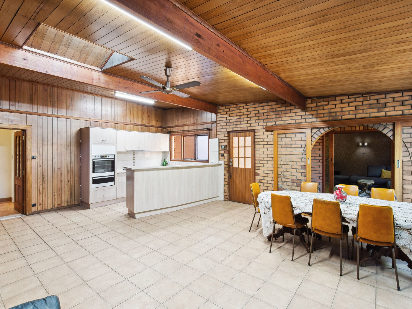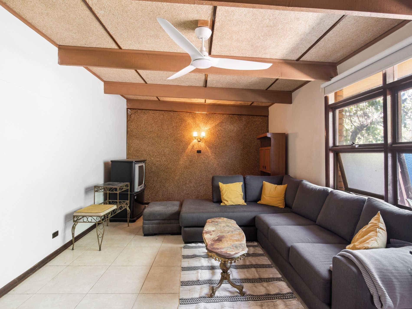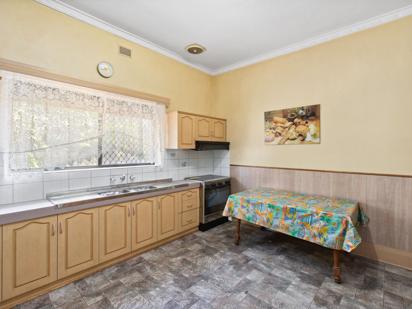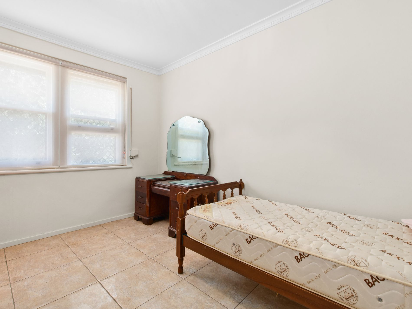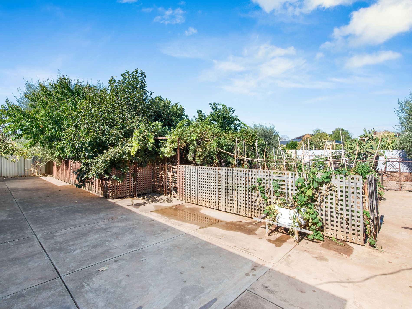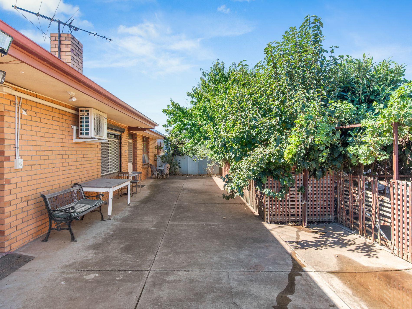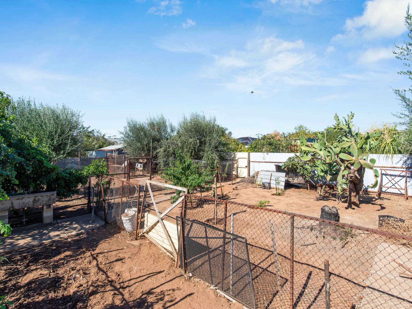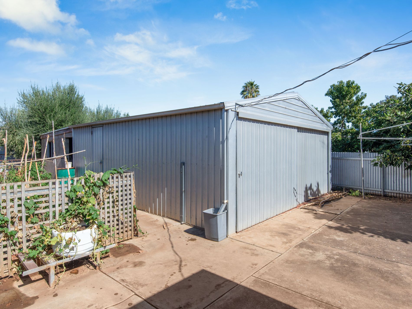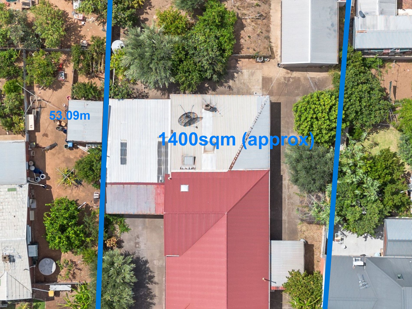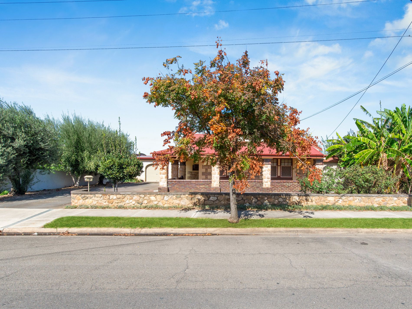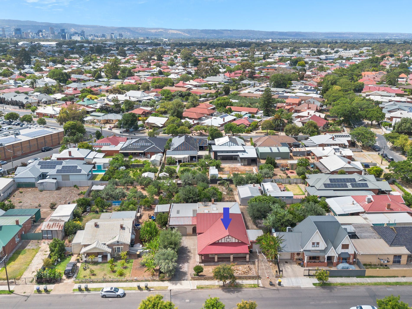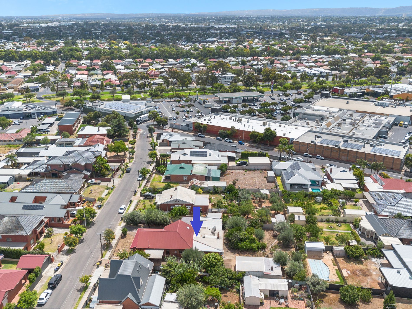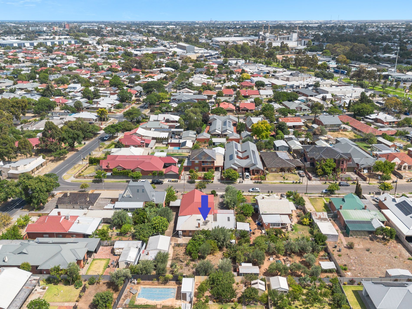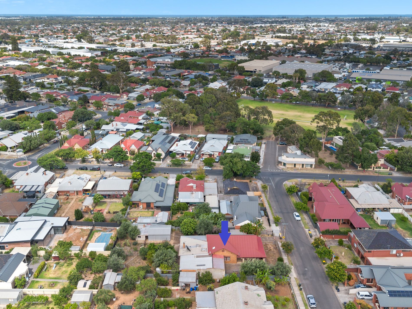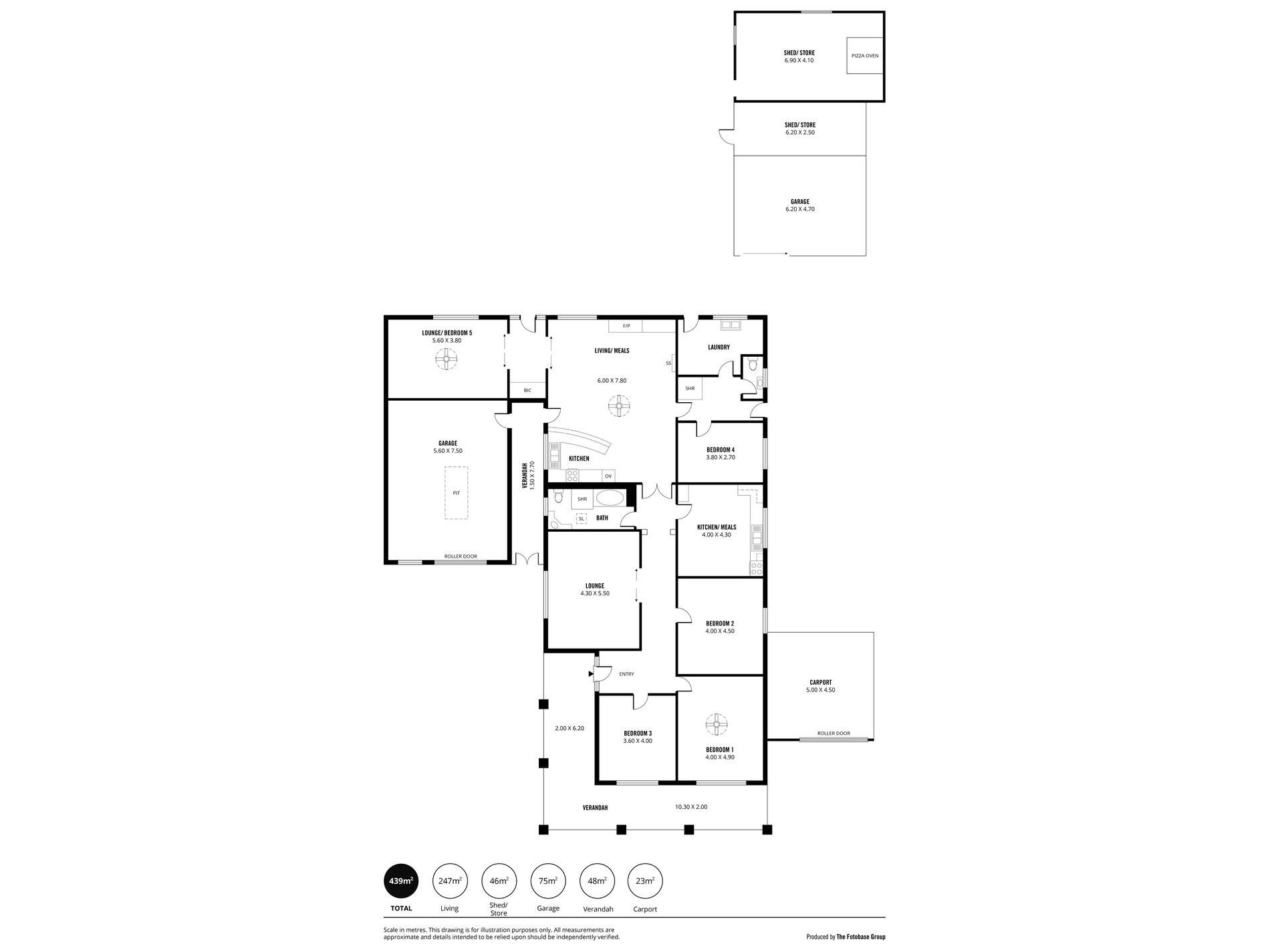This truly remarkable home at 9 Birdwood Avenue in Allenby Gardens is more than just a property—it’s a place of memories, warmth, and endless possibilities. Sitting on a generous 1,400 sqm (approx) of land, one of the largest in the area, this home has been lovingly cherished for many years. Now, it is ready to welcome a new family to create their own story. For only the second time in over a century, this exquisite 1926 Return Veranda Gentleman’s Bungalow, built from beautiful sandstone and glazed bricks, is offering an incredible opportunity to its new owners. The home’s timeless elegance and character are still evident in every corner, while it holds so much potential for its new family.
The current owners have cherished this home for decades, creating countless memories together. From making Italian sausages and homemade pasta sauce to baking wood-fired bread and pizzas, this home has been a central part of family life. This rare opportunity allows you to craft a space that reflects your own vision and memories, just as the current family has done over the past 60 years. Whether you dream of adding a tennis court, a pool, expanding the home to accommodate a growing family, or exploring future development opportunities (STCC), the possibilities are endless. The expansive land offers you the freedom to bring those dreams to life.
Step inside, and you’re greeted by a warm, welcoming entry hall with stunning ornate ceilings—a beautiful first impression of timeless elegance. Five spacious bedrooms are perfect for family living, offering room for everyone to find their own space. The large, fully-equipped bathroom, with an additional separate toilet and shower, ensures comfort for all. The second formal lounge, with its high ceilings and elegant features, invites you to entertain or simply enjoy quiet moments with loved ones. Located at the rear of the home is the extended open-plan kitchen, dining, and family area that creates a relaxed, inviting atmosphere. A large inbuilt fireplace is perfect for cozy gatherings and entertaining family and friends, while the second kitchen with built-in cupboards and dining space offers even more flexibility.
The family-sized laundry meets all your practical needs, and with separate climate control in the family room and an inbuilt alarm system, you’ll always feel comfortable and secure. Original solid timber floors throughout the home add charm and character, complemented by carpeting in the main areas and tiled flooring in the family and rear sections. The outdoor space offers even more to love and appreciate, from the charming chicken coop for those who embrace sustainable living to the custom-built brick wood oven—perfect for creating memorable meals with family and friends. The property also boasts fruit trees and a vegetable patch, including olives, providing you with fresh, organic produce year-round.
Boasting an impressive 24.68-meter frontage and dual drive access, the property features a side garage with a large, ventilated cellar and plenty of storage space, making it ideal for wine enthusiasts or collectors. The second drive-through carport provides added convenience, while the expansive rear garage offers ample room for boats, caravans, or additional vehicles—a rare find in today’s market. This is a rare opportunity to secure a home that combines history, charm, and the chance to create something truly special. Whether you’re drawn to the generous land, the potential for renovation, or simply seeking a spacious and warm family home, this Gentleman’s Bungalow in Allenby Gardens offers it all.
Allenby Gardens is a place where suburban tranquility meets urban convenience. Just 5.7km from Adelaide’s CBD, it’s within walking distance to the Welland Plaza Shopping Centre and Allenby Gardens Reserve. With easy access to Port Road and West Croydon Railway Station, commuting is a breeze. The suburb is known for its beautiful character bungalows, tree-lined streets, and welcoming community. Families will appreciate the nearby reputable schools, the vibrant Queen Street precinct, and Adelaide’s stunning beaches just a short drive away. This is a place where you can truly live, thrive, and relax.
Auction Saturday 1st February at 1:00pm On-site
The Vendors Statement (Form 1) will be available for perusal by members of the public: (A) from the agent 3 consecutive business days immediately preceding the auction, (B) at the place at which the auction is to be conducted for at least 30 minutes immediately before the auction commences.
- Air Conditioning
- Split-System Air Conditioning
- Fully Fenced
- Outdoor Entertainment Area
- Secure Parking
- Shed

